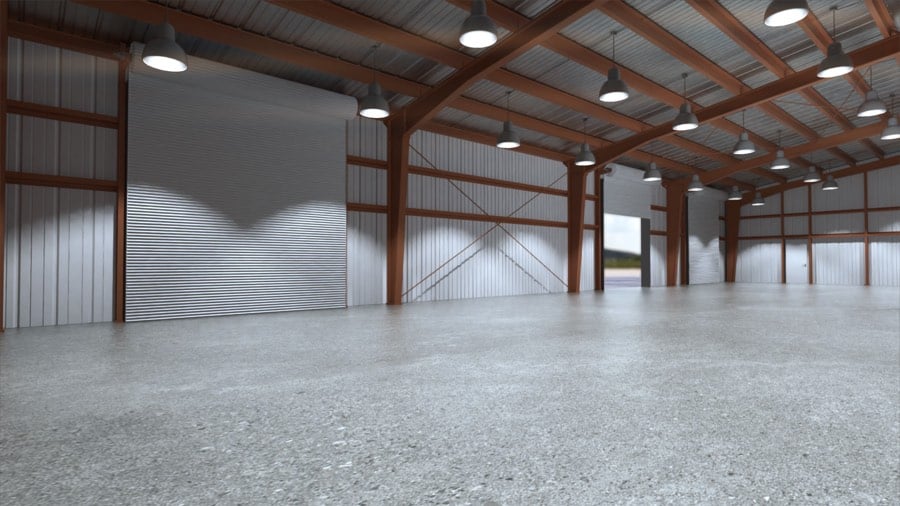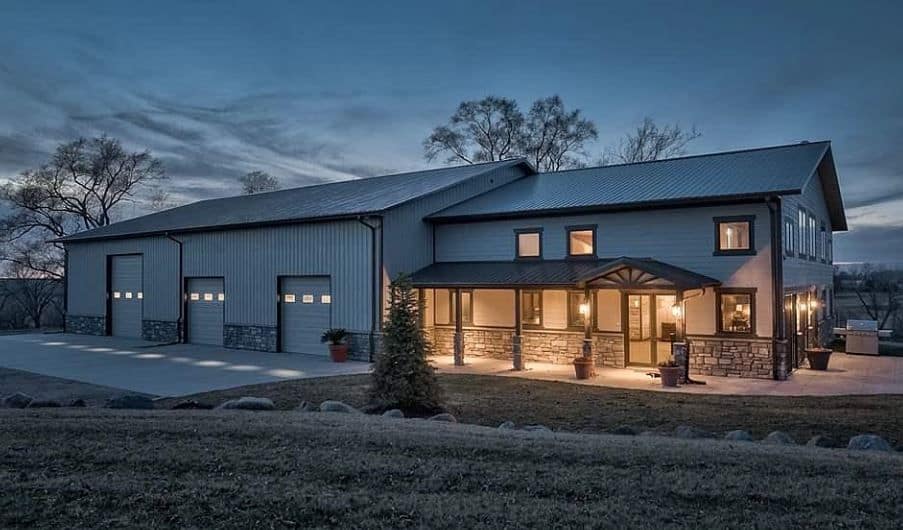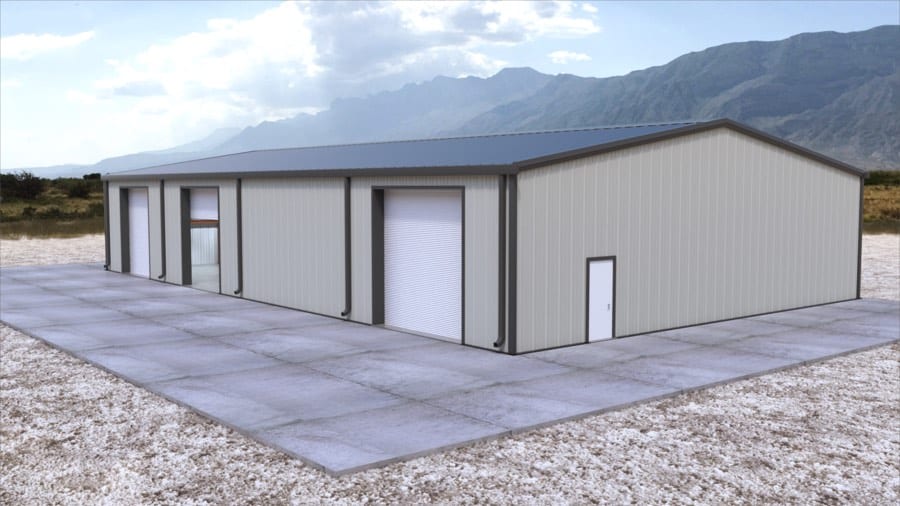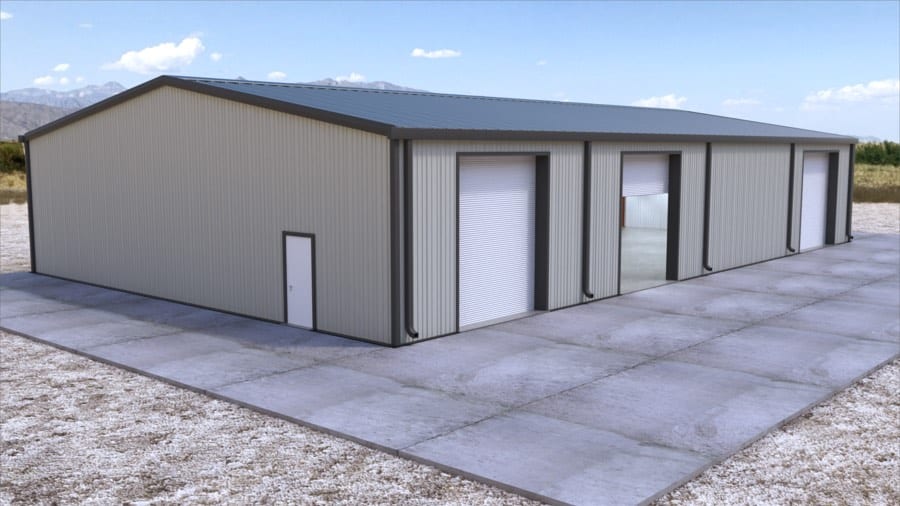A 60×80 metal building offers an impressive 4,800 square feet of versatile space, making it a popular choice for various commercial, residential, agricultural, industrial, warehouse, and workshop applications. These prefabricated structures are designed with both functionality and durability in mind. With clear-span designs, users won’t have to worry about obstructions or support beams inside the building, allowing them to efficiently maximize space usage.
Save Up To 33% On Your Kit
The customization possibilities for 60×80 metal building packages are extensive, as they can be tailored to meet specific needs and requirements. While the basic package includes primary and secondary framing, as well as the sheeting, the structure can be engineered according to specific location requirements. Owners can also choose to enhance the appearance by opting for optional features such as two-tone exteriors or additional garage doors.
As a cost-effective and environmentally friendly option, 60×80 metal buildings are becoming increasingly more popular, as they help businesses and property owners in their quest to optimize space utilization while maintaining affordability and sustainability factors. With these buildings, users can expect a fast and efficient construction process, low maintenance needs, and long-term durability.
Common 60×80 Building Uses

Commercial Purposes
60×80 metal buildings are a versatile option for commercial purposes, providing ample space for a variety of businesses. These structures can serve as retail centers or casinos, offering an open and column-free interior. In addition, their durable construction ensures longevity and low maintenance costs.
Residential Purposes
For residential purposes, a 60×80 metal building can be an ideal solution for those in need of additional storage or working space. Homeowners can utilize these buildings as vehicle storage, workshops, or even entertainment areas. Their durable and weather-resistant nature allows for long-lasting, functional spaces.
60×80 Shop
A 60×80 shop provides ample space for businesses in need of work areas for manufacturing, assembly, or repair operations. The customizable interior allows for equipment installation and storage, creating an efficient workspace for various industries.
60×80 Pole Barn
An alternative use for a 60×80 metal building is as a pole barn, offering a cost-effective and durable solution for agricultural equipment storage, livestock housing, or as an agricultural metal barn. These structures boast easy installation and low maintenance compared to traditional wooden barns.
60×80 Barndominium

Combining the functionality of a barn with the comforts of residential space, a 60×80 barndominium offers an innovative and practical solution for those seeking a versatile living area. These metal buildings can include living quarters, workshops, or equestrian spaces all under one roof.
Industrial Purposes
Finally, 60×80 metal buildings can serve a variety of industrial purposes, functioning as warehouses, manufacturing facilities, or even vehicle depots. Their clear span design and customizable layouts make them ideal for housing large equipment and machinery while providing a safe working environment for staff.
Design & Customization Options

Exterior Design and Aesthetics
60×80 metal buildings offer a variety of exterior design options to suit your needs. The appearance of the structure can be customized with various panel profiles, trim styles, and colors to match your taste and requirements. In addition, metal buildings can be designed with Two-Tone colors, giving you the opportunity to create a unique, visually appealing structure for your property.
Interior Configurations
The interior layout of a 60×80 metal building provides ample space and flexibility to accommodate various needs. This building size is ideal for agricultural equipment storage, metal barns, casinos, and batting cages. With clear-span designs available, you have the freedom to create open spaces or partitioned areas for specific functions and uses.
Climate Control and Insulation
60×80 steel buildings can be equipped with climate control and insulation options to maintain an energy-efficient and comfortable indoor environment. Insulation can be added to the roof and walls to help regulate temperature and reduce energy costs. Depending on your location and specific needs, you may also opt for specialized insulation materials designed to resist moisture, condensation, or extreme temperature fluctuations.
Doors and Windows
Customizable door and window placements are essential features of a 60×80 metal building. Doors can be sized to accommodate large vehicles and machinery, such as 12’x12′ Side Entry Garage Doors or 14’x14′ Garage Doors. Additionally, walk-in doors and windows can be installed to improve access and provide natural light throughout the interior space. By selecting the optimal door and window configurations, you can ensure that your building is functional, accessible, and visually appealing.
60×80 Metal Building Costs
A 60×80 metal building offers 4,800 square feet of space, suitable for various applications such as storage facilities, commercial buildings, shops, pole barns, and warehouses. The cost of these buildings can vary due to factors such as materials, location-specific requirements, and additional components.
For a general cost estimate, a 60x80x16 steel building starts at around $46,700, excluding shipping and tax. Keep in mind that steel market volatility may impact prices, and location-specific factors like wind and snow load may cause price fluctuations.
Various exterior facade options can also impact the cost of a 60×80 steel building. Choices include Insulated Wall Panels and different types of doors such as Overhead, Glass Doors, and Steel Walk doors. The addition of windows, skylights, solar panels, exhaust fans, and ventilation systems will further influence the final price.
In terms of warranties, these metal buildings often come with a structural warranty of 50 years, a paint warranty of 40 years, a standing seam roof warranty of 25 years, and a Galvalume roof warranty of 20 years. This offers a sense of security for the investment made in the building.
Financing is another aspect to consider when planning for a 60×80 metal building. Comparing prices and financing options from different providers can help ensure the best value for your investment.
In summary, the cost of a 60×80 metal building depends on various factors including materials, location, and additional components. Keep an eye on steel market volatility and location-specific requirements to get the most accurate price estimate for your metal building project.


